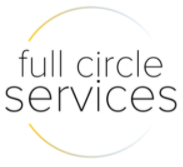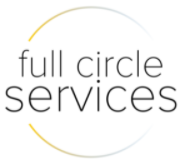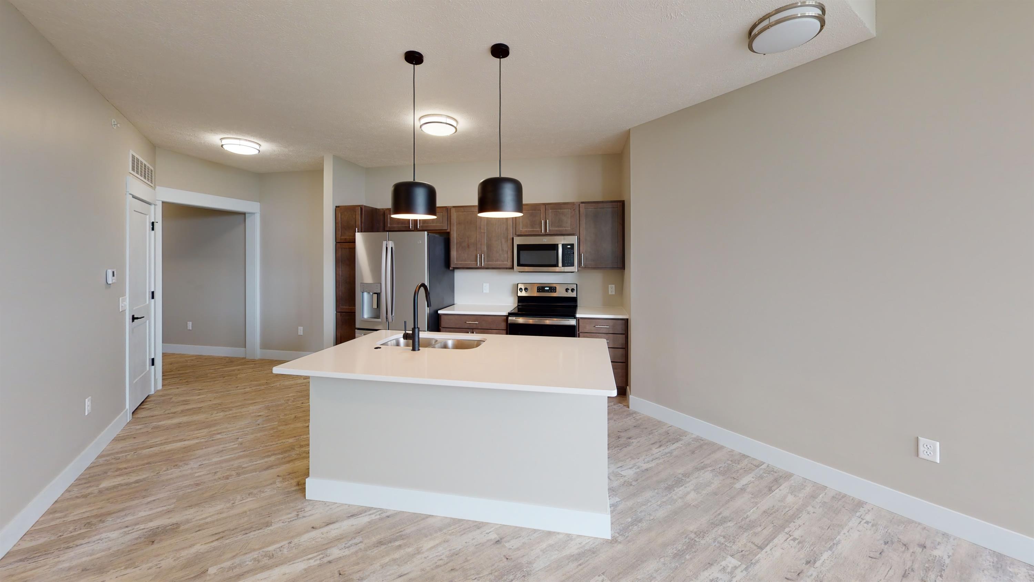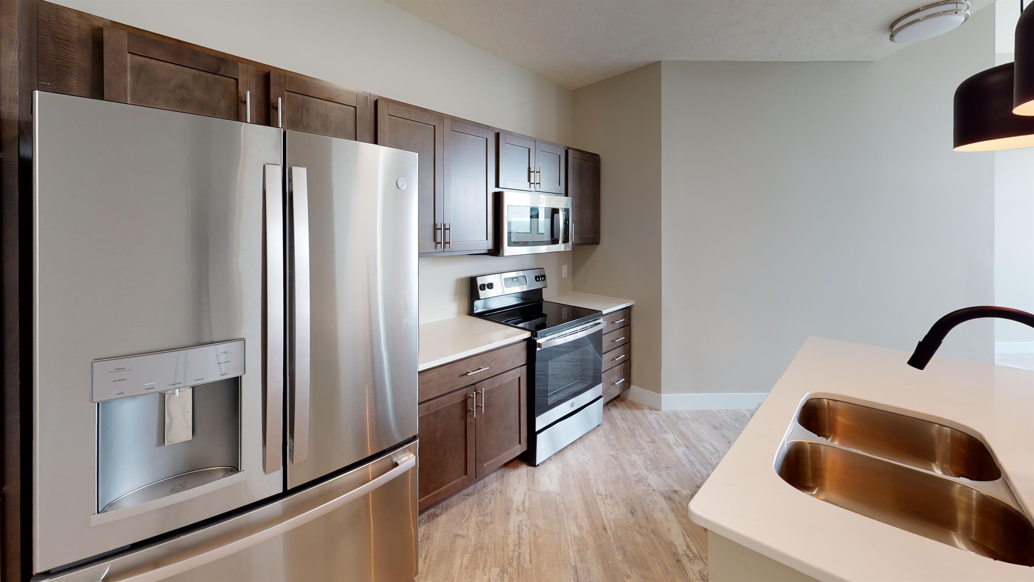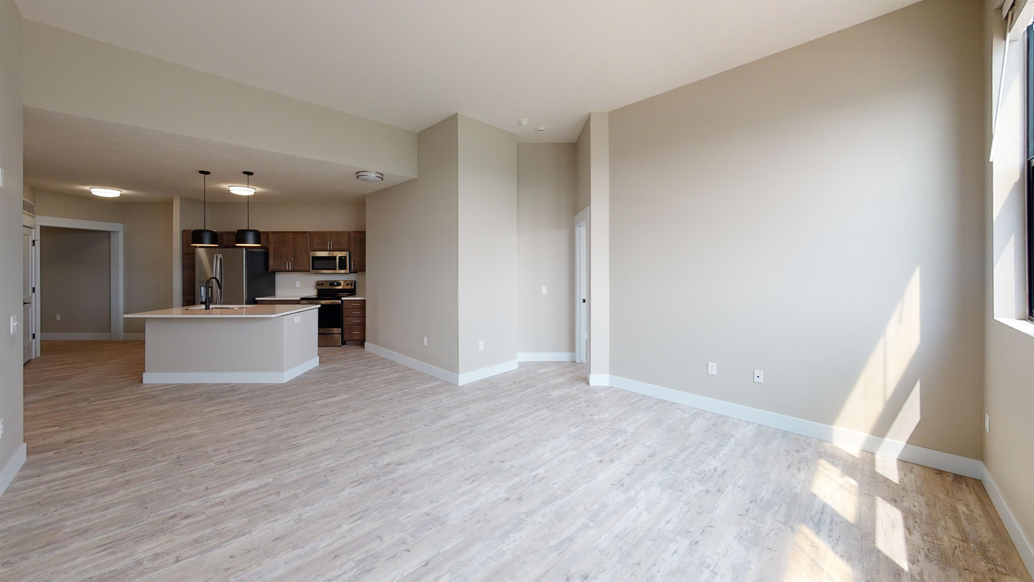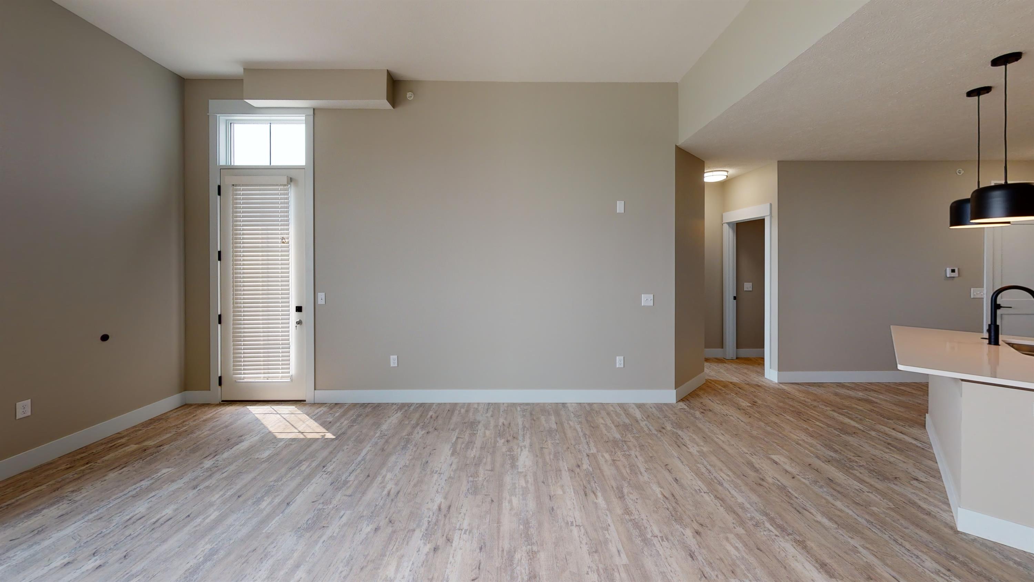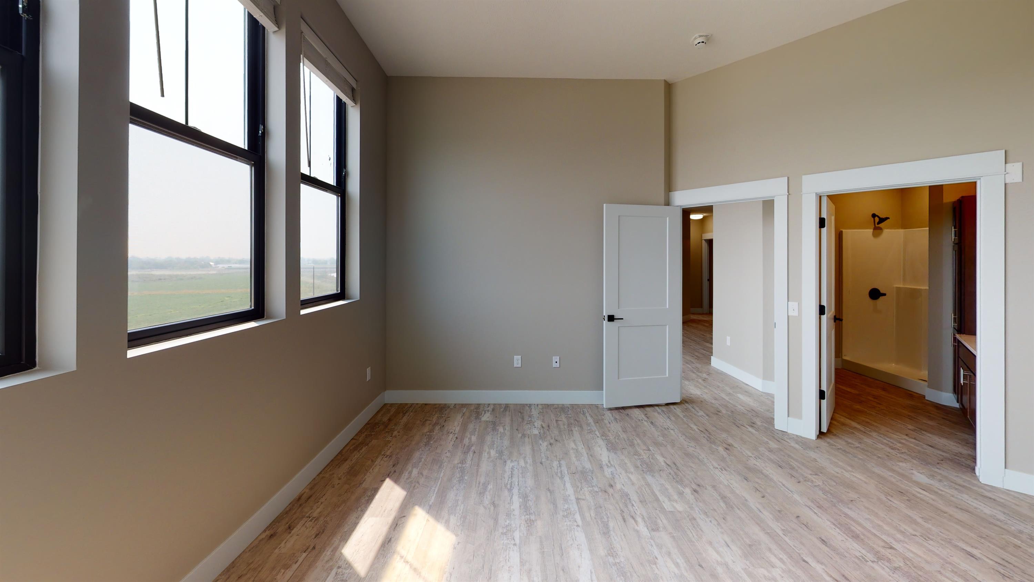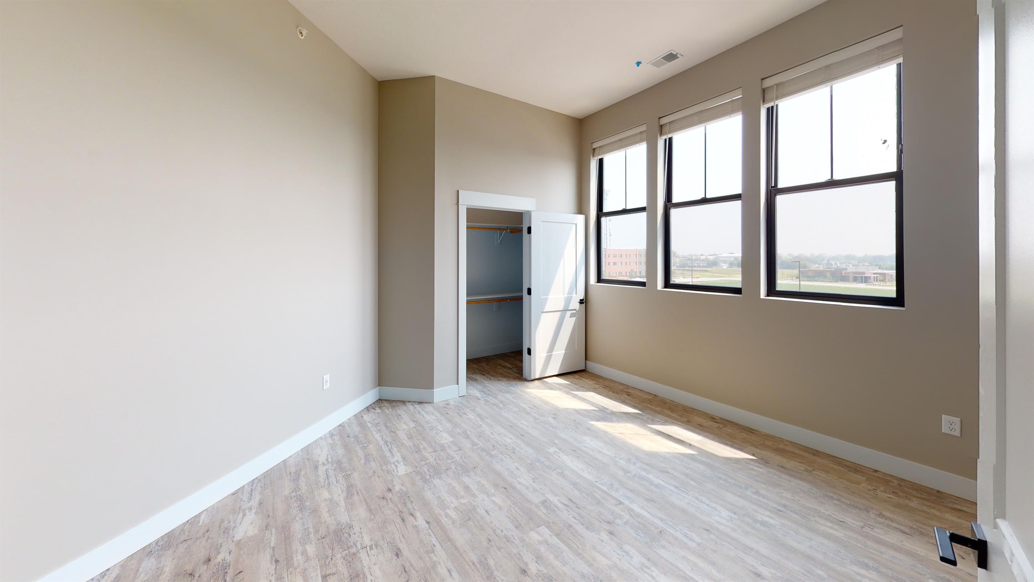- 2 Bed
- 2 Bath
- 1181 sqft
- Built in 2021
The Regency floor plan is one of the larger two bedroom, two bathroom units at Element 30. This unique triangle layout also features a top-notch view. This specific unit is our loft option, located on the third floor, and has a combination of 9' & 11' ceilings. The kitchen and bathroom has 9' ceilings while the living room and bedrooms have 11' ceilings. Entering the apartment on the diagonal portion of the triangle, there is a hallway consisting of a coat closet and the laundry room. The kitchen is equipped with stainless steel appliances, along with an island for additional countertop space and bar seating. Both bedrooms come with walk-in closets. All of the units at Element 30 feature: fob entry system, luxury vinyl flooring, quartz countertops, maple slate cabinets, black slate door handles, and modern gray trim. For more information, a virtual tour of the unit and the apartment application visit: https://www.liveelement30.com/regency
Element 30 is a new, urban housing development to the University Village Development at UNK for all of Kearney. All of the units at Element 30 feature: fob entry system, luxury vinyl flooring, quartz countertops, maple slate cabinets, black slate door handles, and modern gray trim.
- Microwave
- Air conditioner
- Refrigerator
- Dishwasher
- Walk-in closets
- Stove and oven
- Pet friendly
- Private balcony
- Heat
- Laundry hookup
- Storage space
- Disposal
- Mirrors
- Climate control
- Kitchen island
- Pantry
- View
- Vinyl floors
- Window coverings
- High speed internet
- Laundry room
- Wheelchair access
- Parking
- Pool
- Fitness center
- Club house
- Garage
- On-site management
- Short-term lease
- Wireless internet
- Trash
$1,999.00 security deposit
