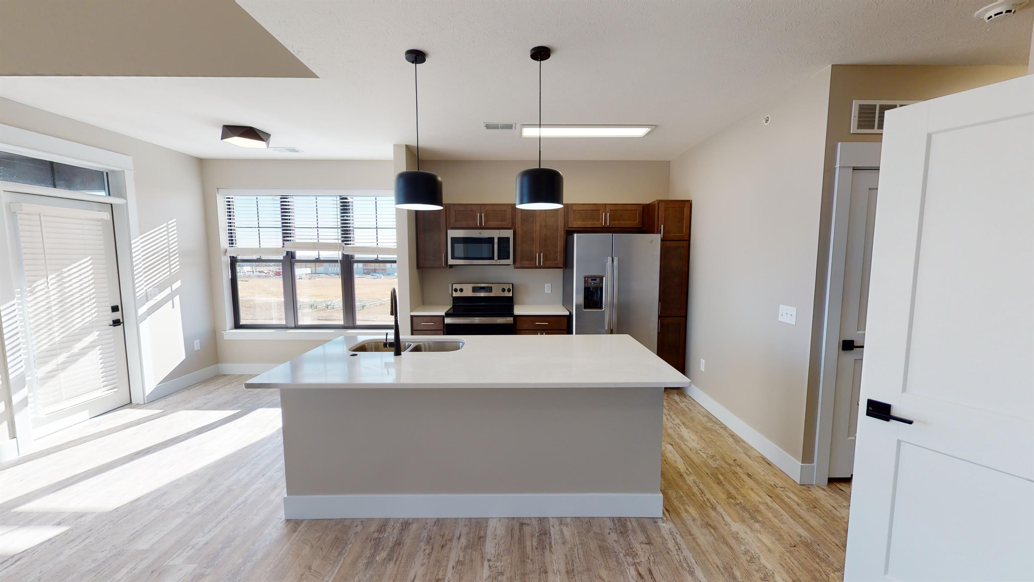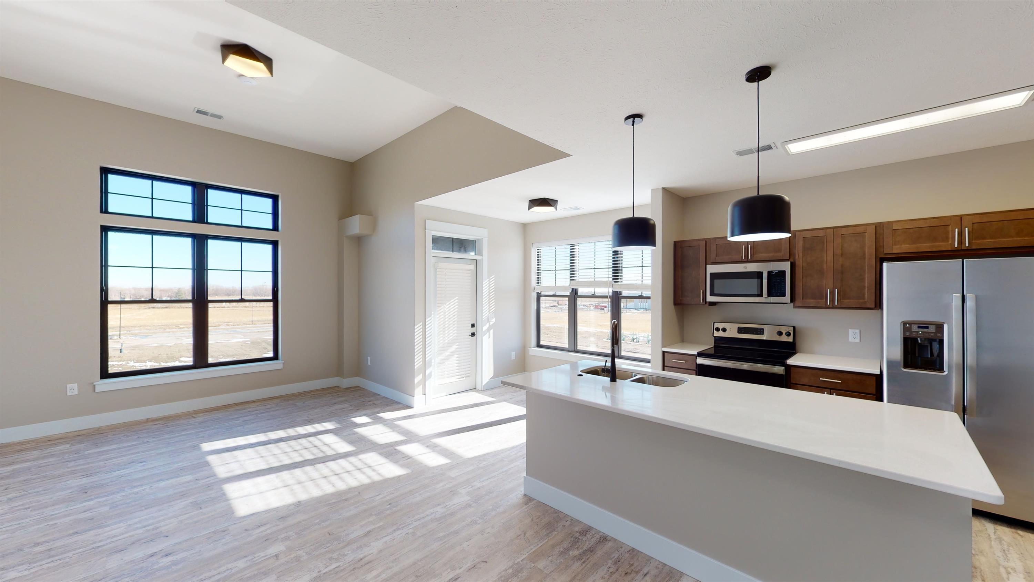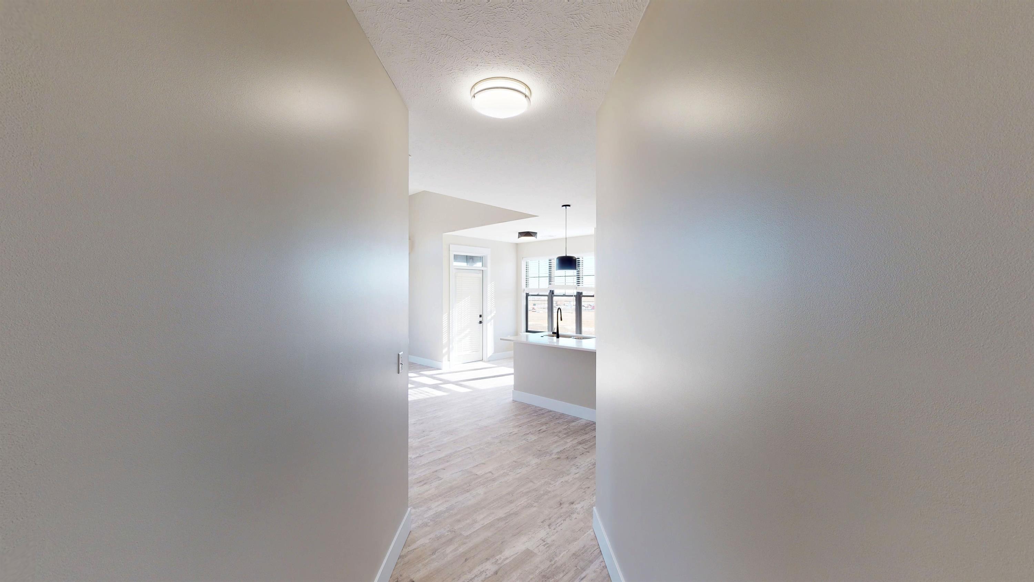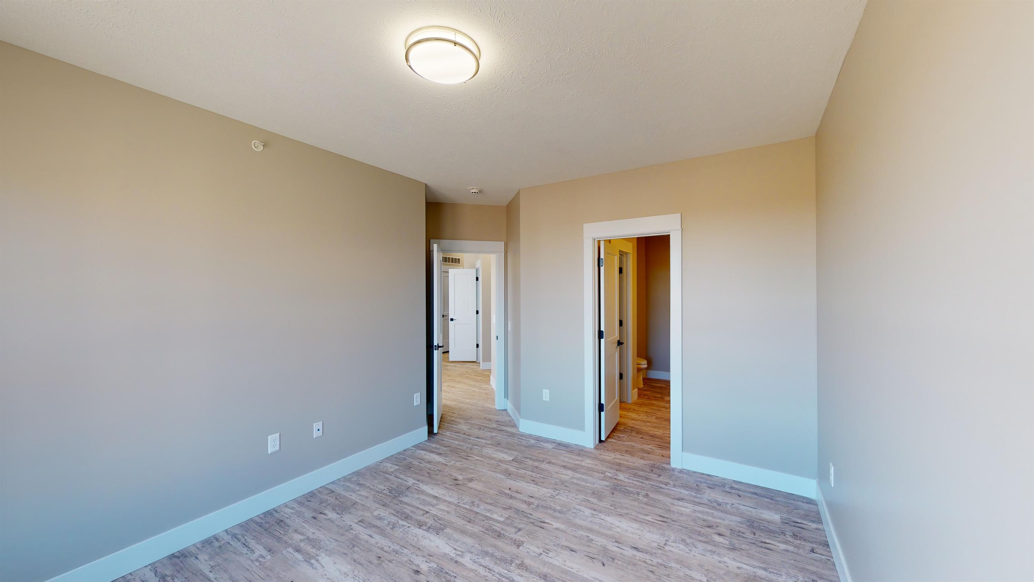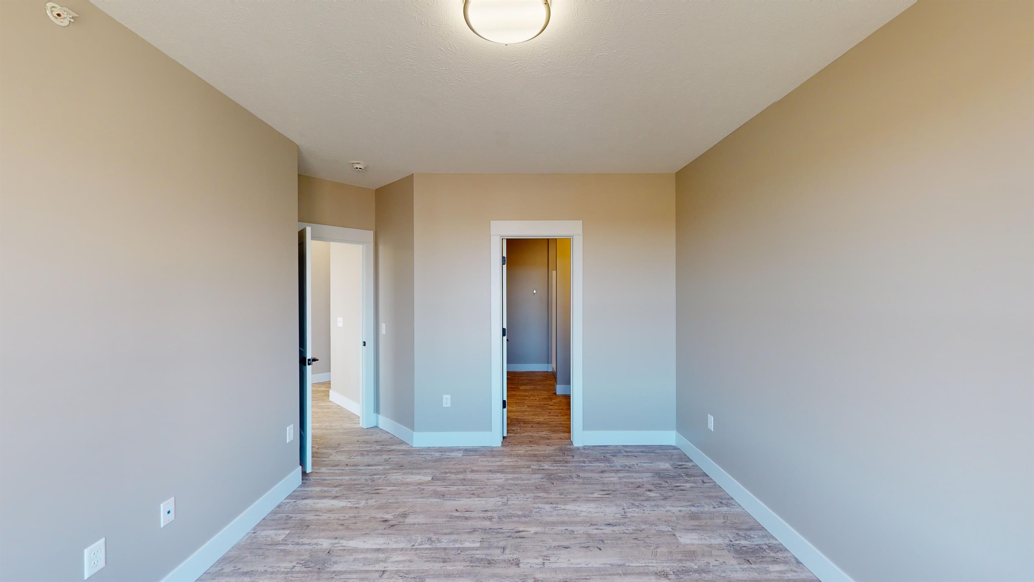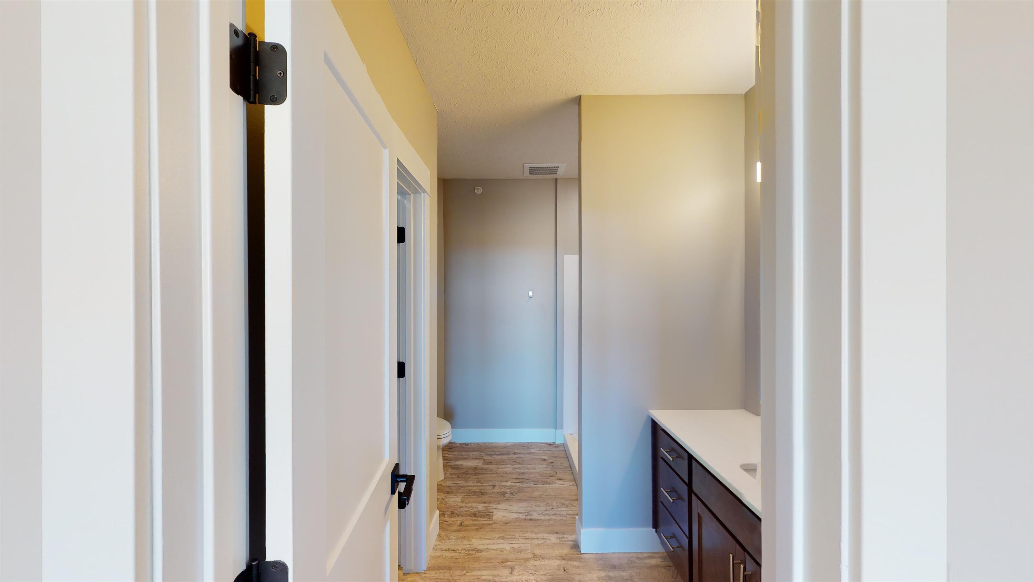- 2 Bed
- 2 Bath
- 1171 sqft
- Built in 2021
The McKinley floor plan is one of the largest flats at Element 30. This apartment is available as a featured or loft option, located on the second of the building. Upon entering the unit you walk into a uniquely designed, diagonal hallway. This unit also features 10 windows, allowing for natural lighting in the bedrooms, living room, dining room and guest bathroom. Both bedrooms have walk-in closets, with the master bedroom having a combined master bathroom and closet. Each bathroom has a standing shower. Entrance to the private balcony is located off of the living room. The kitchen includes the large island, providing additional countertop space and bar seating. All of the units at Element 30 feature: fob entry system, luxury vinyl flooring, quartz countertops, maple slate cabinets, black slate door handles, and modern gray trim. All tenants 18 years and older need to complete an application: https://fullcirclemanagement.managebuilding.com/Resident/apps/rentalapp/ All Full Circle Services residents are enrolled in the Renters Insurance Program for $11.95/month which includes liability insurance. More details upon application. For more information, a virtual tour, and apartment application visit: https://www.liveelement30.com/mckinley
Element 30 is a new, urban housing development to the University Village Development at UNK for all of Kearney. A place for professionals, families, seniors, and students. All of the units at Element 30 feature: fob entry system, luxury vinyl flooring, quartz countertops, maple slate cabinets, black slate door handles, and modern gray trim.
- Microwave
- Air conditioner
- Refrigerator
- Dishwasher
- Walk-in closets
- Stove and oven
- Pet friendly
- Heat
- Laundry hookup
- Storage space
- Ceiling fan
- Disposal
- Mirrors
- Climate control
- Kitchen island
- Linen closet
- Pantry
- Vinyl floors
- Window coverings
- High speed internet
- Pool
- Fitness center
- On-site management
- Wireless internet
- Trash
$2,545.00 security deposit


