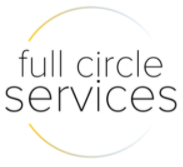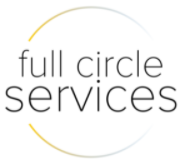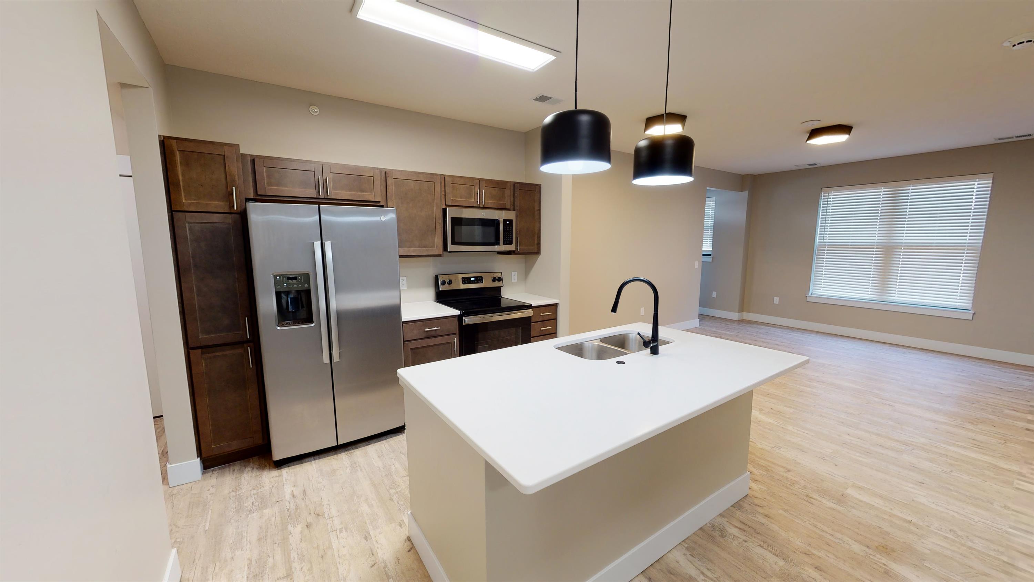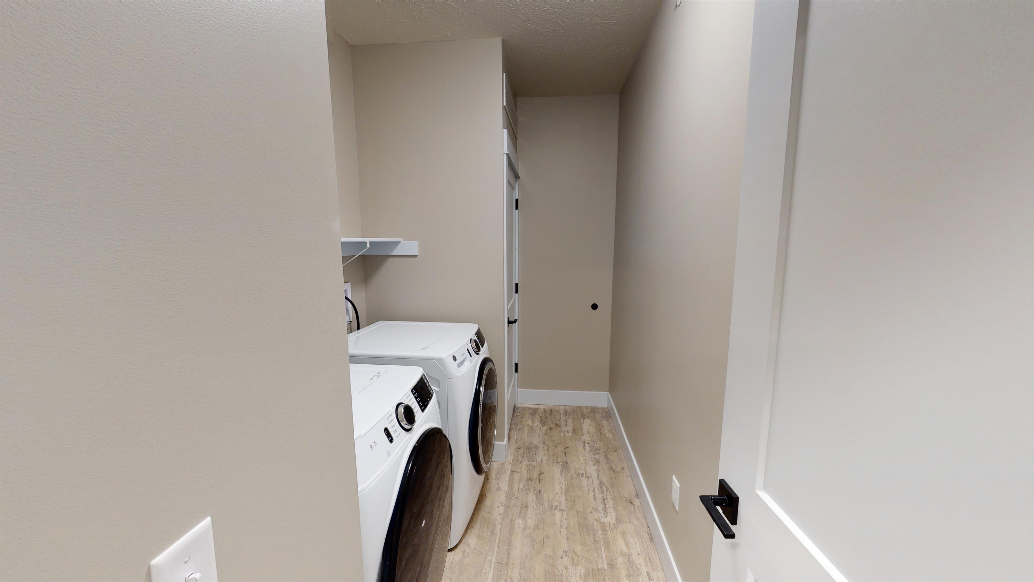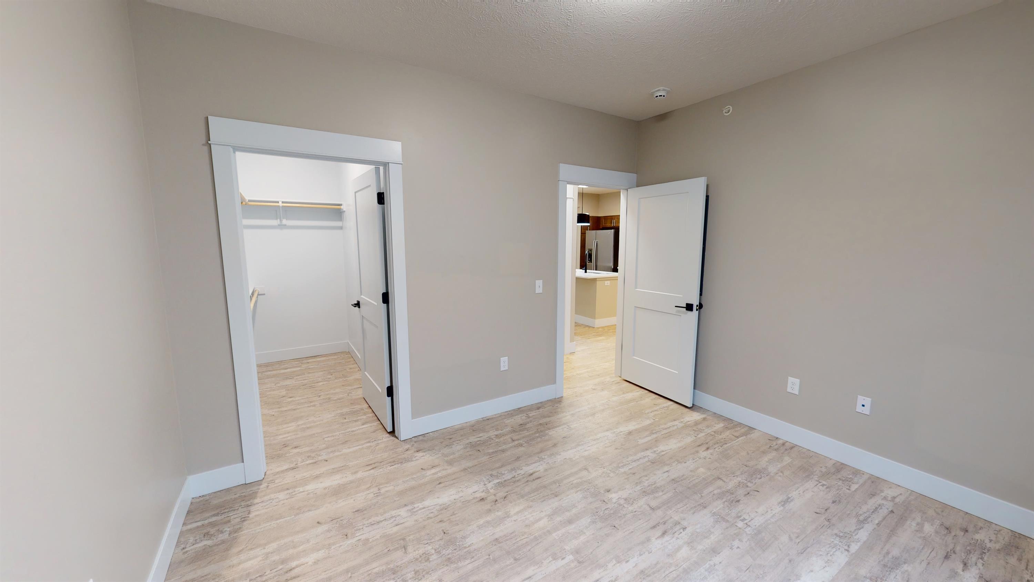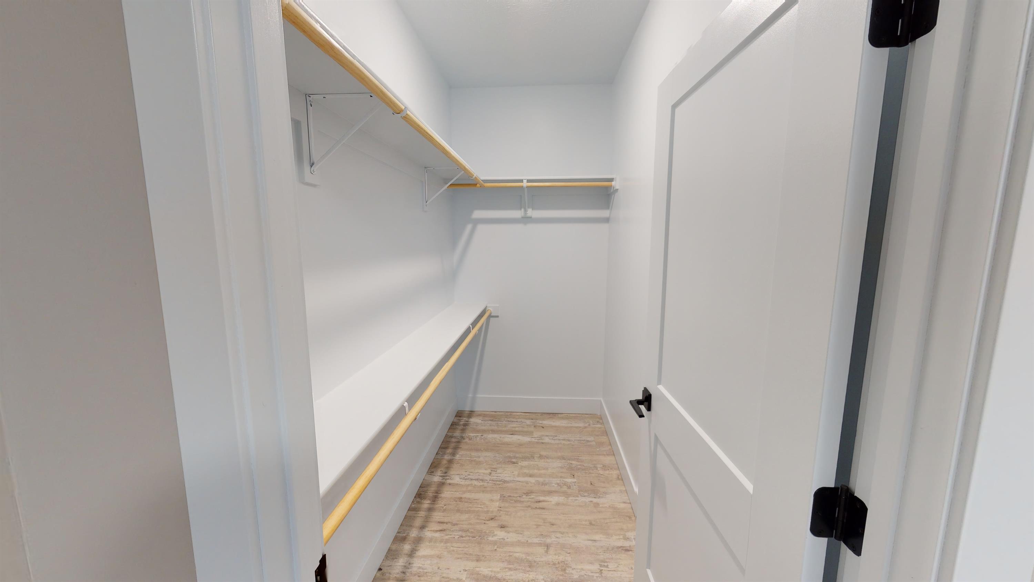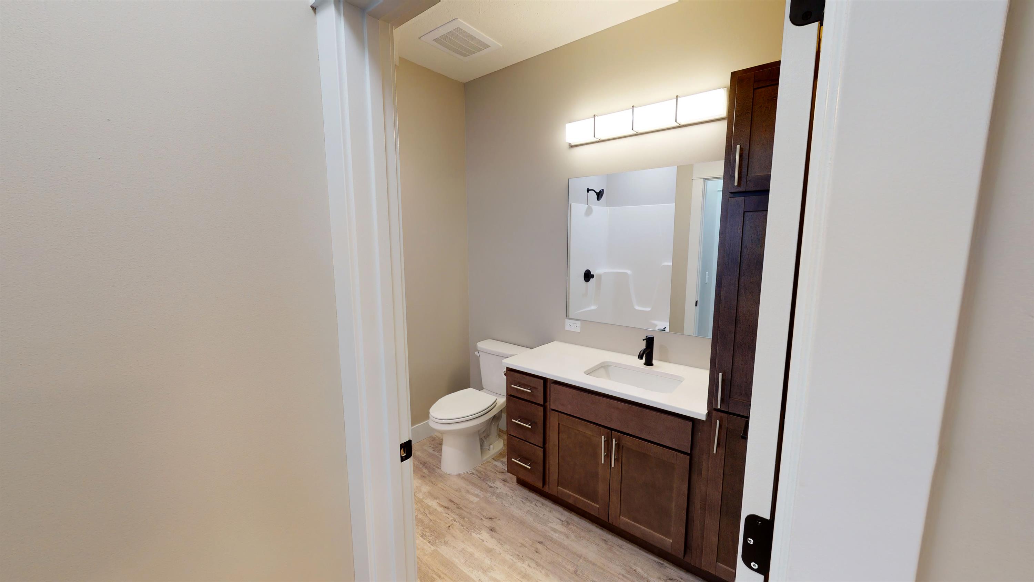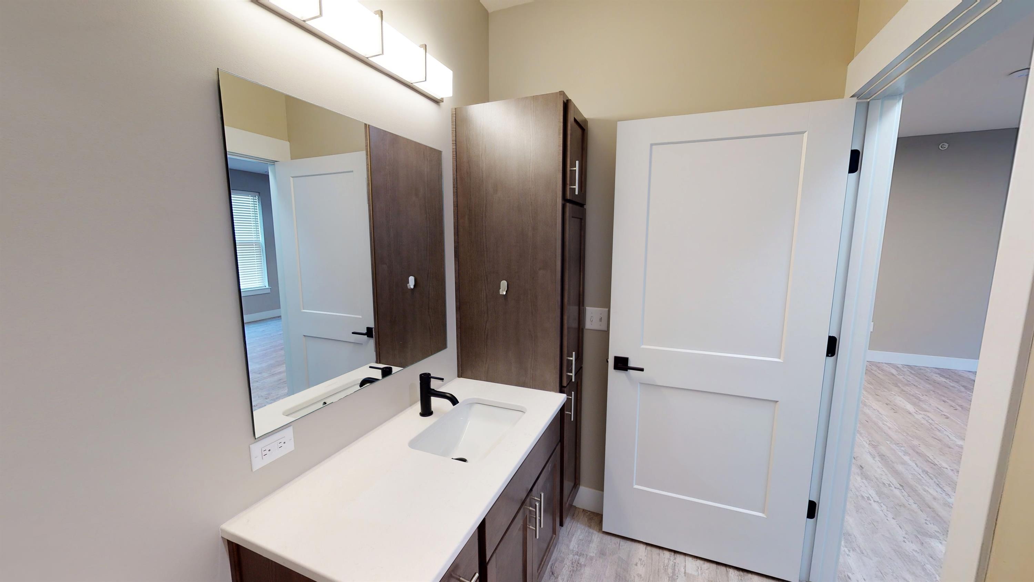- 2 Bed
- 2 Bath
- 1079 sqft
- Built in 2022
The Carnegie floor plan is one of the elite flats offered at Element 30. Located on the first floor, experience the convenience of an attached garage and direct access into the unit from the patio. Upon entering the unit, you walk into the kitchen area furnished with stainless steel appliances and a large island. The large laundry room provides additional storage space. Both bedrooms come with an attached walk-in closet. The master bathroom features an attached, private bathroom. The extended living room provides freedom to make the space your own while offering natural lighting from the large windows. All of the units at Element 30 feature: fob entry system, luxury vinyl flooring, quartz countertops, maple slate cabinets, black slate door handles, and modern gray trim.
- Microwave
- Air conditioner
- Refrigerator
- Dishwasher
- Walk-in closets
- Stove and oven
- Pet friendly
- Private patio
- Heat
- Laundry hookup
- Storage space
- Disposal
- Mirrors
- Climate control
- Kitchen island
- Linen closet
- Pantry
- Vinyl floors
- Window coverings
- High speed internet
- Pool
- Fitness center
- Club house
- 24-hour availability
- Free weights
- On-site management
- Smoke-free
- Wireless internet
- Trash
$2,095.00 security deposit
