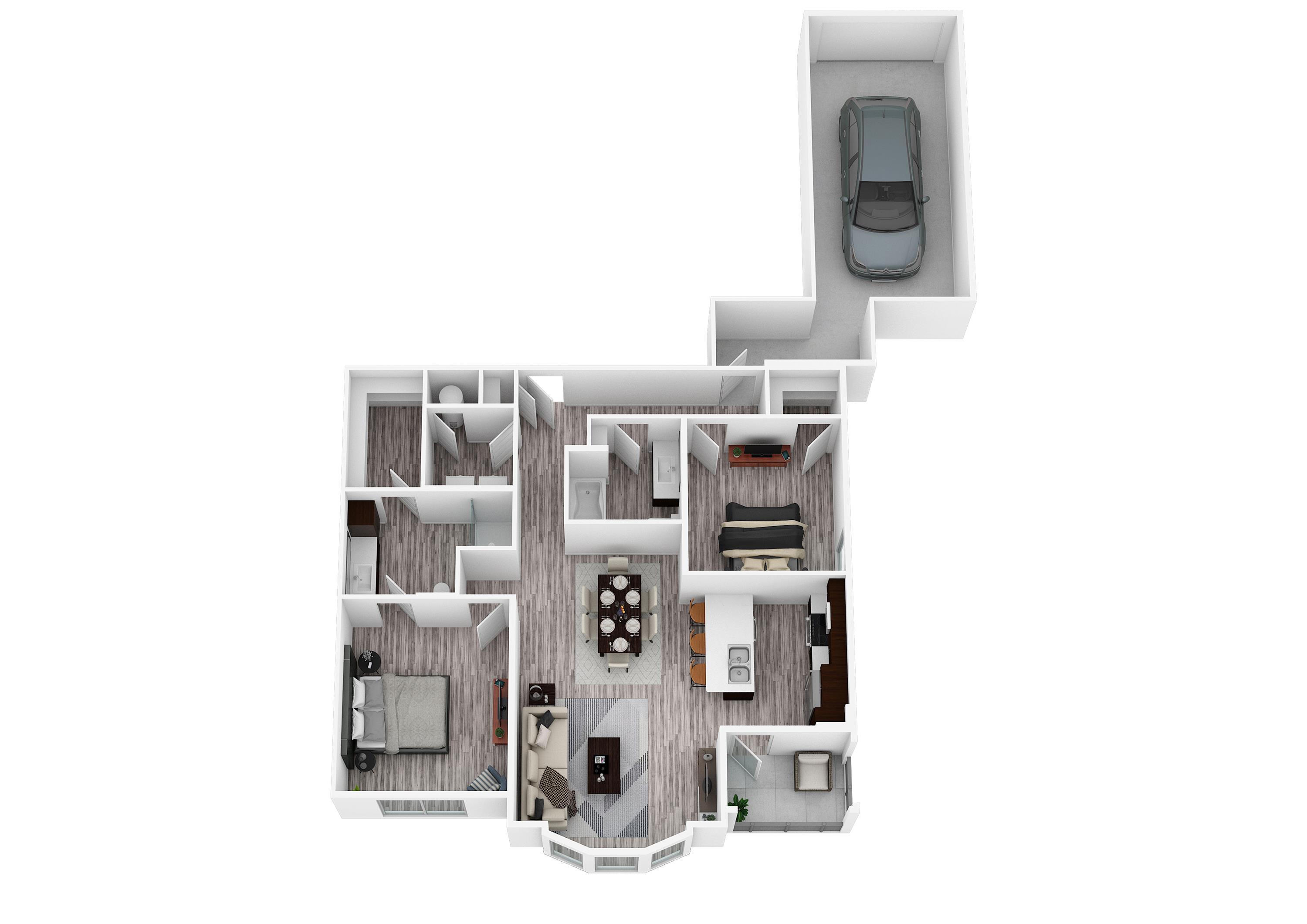- 2 Bed
- 2 Bath
- 1118 sqft
- Built in 2022
The Osborne floor plan is one of Legacy 34's medium sized two bedroom, two bathroom apartments. This unit features the convenience of an attached garage. The private patio also provides an additional convenience of the option of a third entrance. In the living room are three windows placed in a polygon layout. The kitchen is located adjacent to the dining room, having space for bar seating at the extra counter space. The master bedroom has an attached bathroom and walk-in closet. The second bedroom also has a walk-in closet. The second bathroom is located next to the entryway and is equipped with a shower/tub combo. All tenants 18 years and older need to complete an application: https://fullcirclemanagement.managebuilding.com/Resident/apps/rentalapp/ Learn more about this specific floor plan at https://www.livelegacy34.com/osborne
Legacy 34 is Grand Island's newest, upscale apartments. This community is pet friendly, offers indoor parking garages, features a keyless entry system, and access to hiking/biking trails. In the final stages, the complex will be completed with pocket parks, fitness center, and three lakes. Each unit is equipped with laundry hookups. Don't have your own washer and dryer? Legacy 34 has washers and dryers available for lease. High speed fiber internet is available for $79.99 per month.
- Microwave
- Air conditioner
- Refrigerator
- Dishwasher
- Walk-in closets
- Stove and oven
- Pet friendly
- Private patio
- Heat
- Laundry hookup
- Disposal
- Mirrors
- Climate control
- Kitchen island
- Linen closet
- Pantry
- Vinyl floors
- Window coverings
- High speed internet
- Garage
- Short-term lease
- Wireless internet
- Trash
$2,045.00 security deposit



