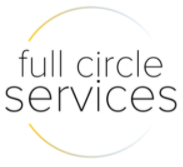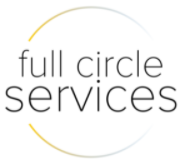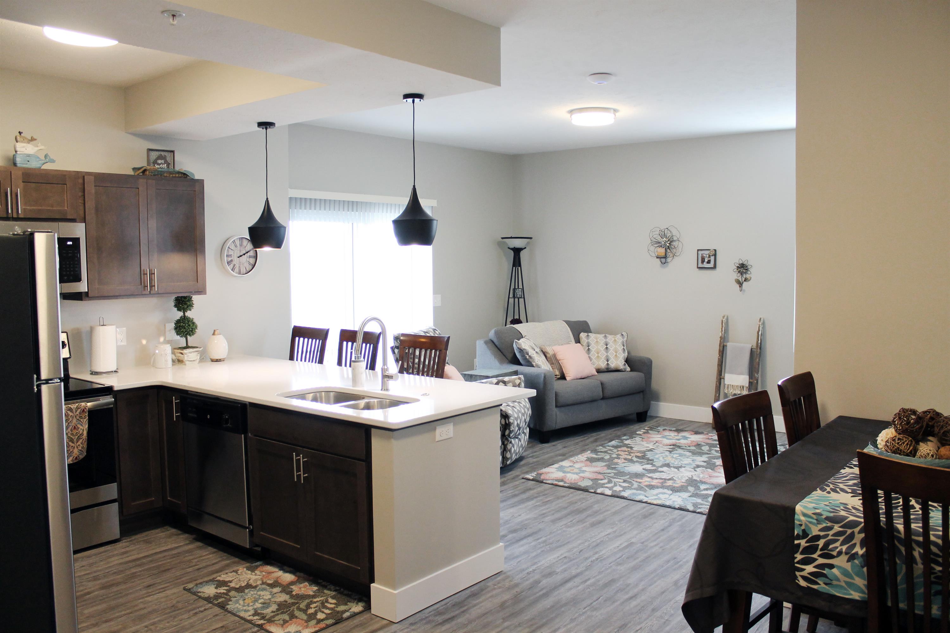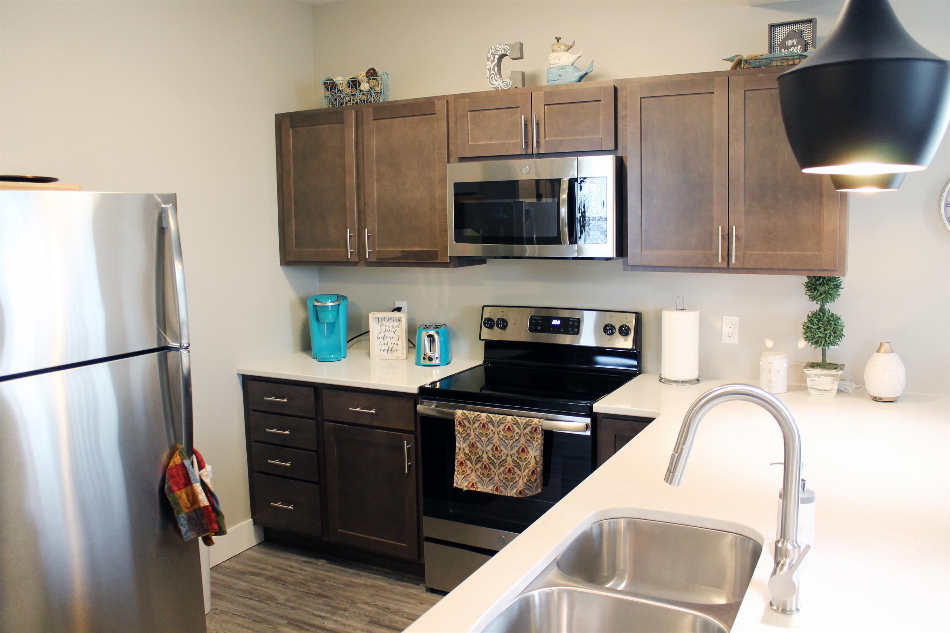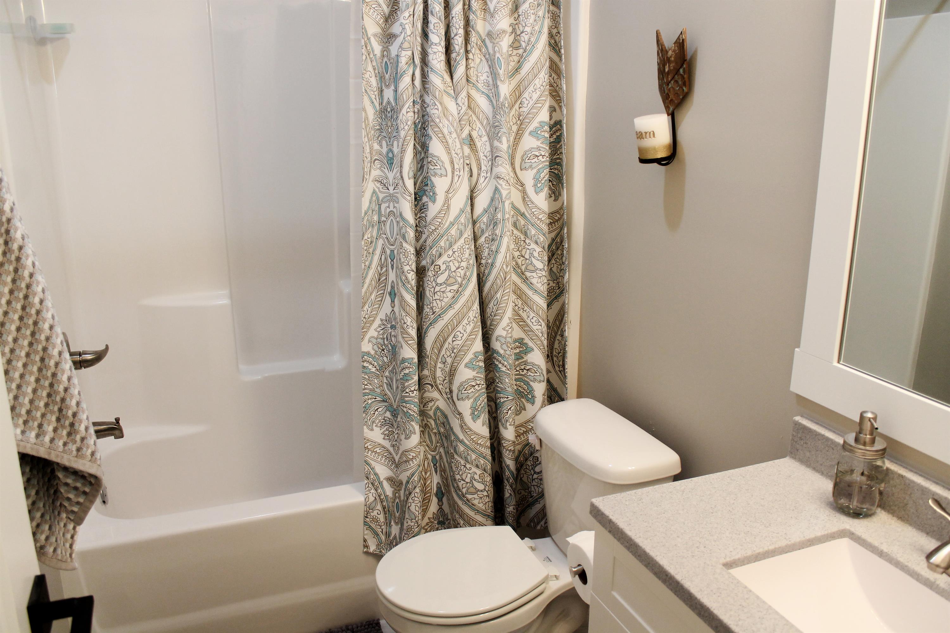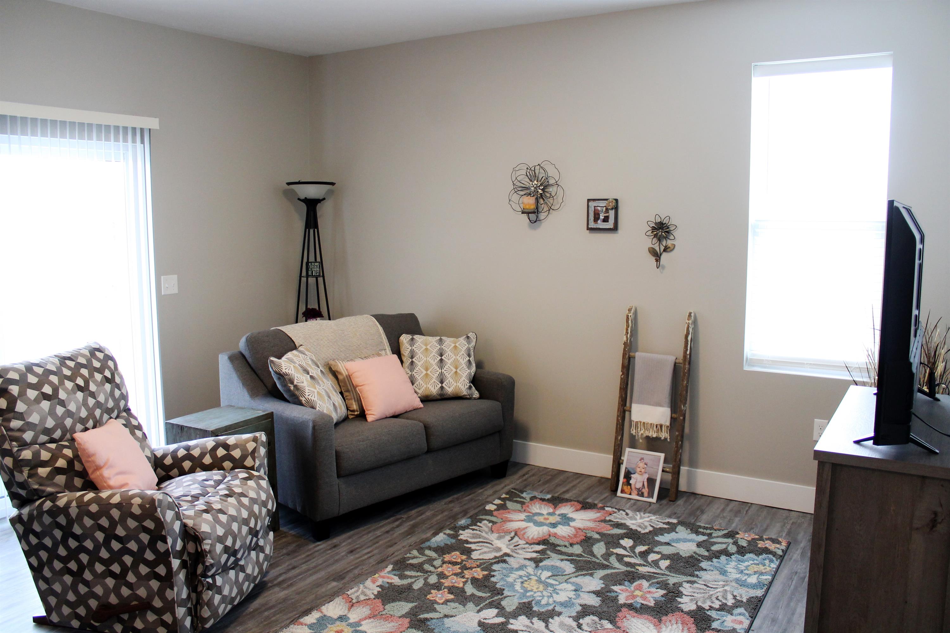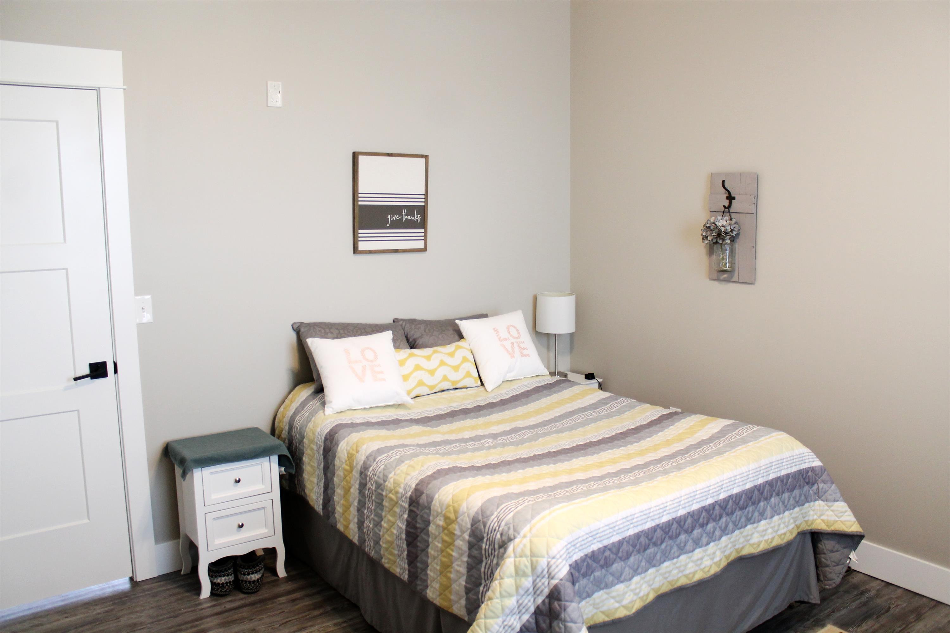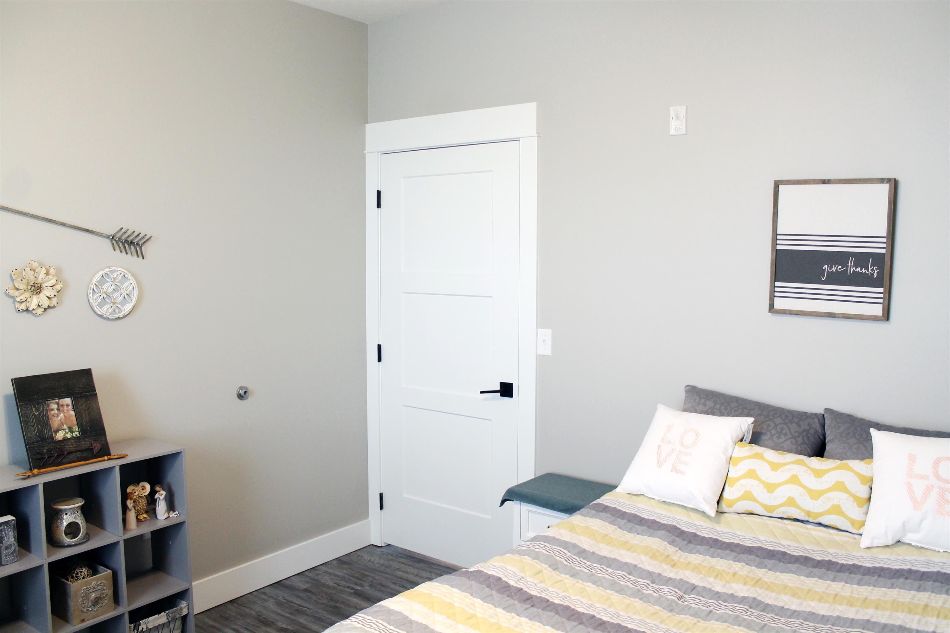- 2 Bed
- 2 Bath
- 944 sqft
- Built in 2023
Our Laurel floor plan is a two bedroom, two bathroom unit. This specific unit is located on the third floor. The unique “L” shaped kitchen design provides a nice island facing the living room. This unit's master bedroom has its own bathroom that leads to the walk in closet. The second bedroom has a closet in the room with the bathroom located right next door. A laundry and mechanical room with washer and dryer hookups are included with unit. Don't have your own? Legacy Bend has washers and dryers available for lease. All tenants 18 years and older need to complete an application: https://fullcirclemanagement.managebuilding.com/Resident/apps/rentalapp/ Take a virtual tour of the apartment at https://www.livelegacybend.com/laurel
- Microwave
- Air conditioner
- Refrigerator
- Dishwasher
- Walk-in closets
- Stove and oven
- Pet friendly
- Private balcony
- Heat
- Laundry hookup
- Storage space
- Disposal
- Mirrors
- Climate control
- Kitchen island
- Linen closet
- Vinyl floors
- Window coverings
- High speed internet
- Pool
- Fitness center
- Club house
- Free weights
- Multi-use room
- On-site maintenance
- On-site management
- Short-term lease
- Wireless internet
- Trash
$1,395.00 security deposit
