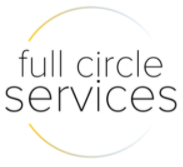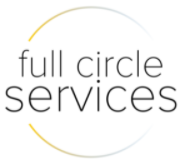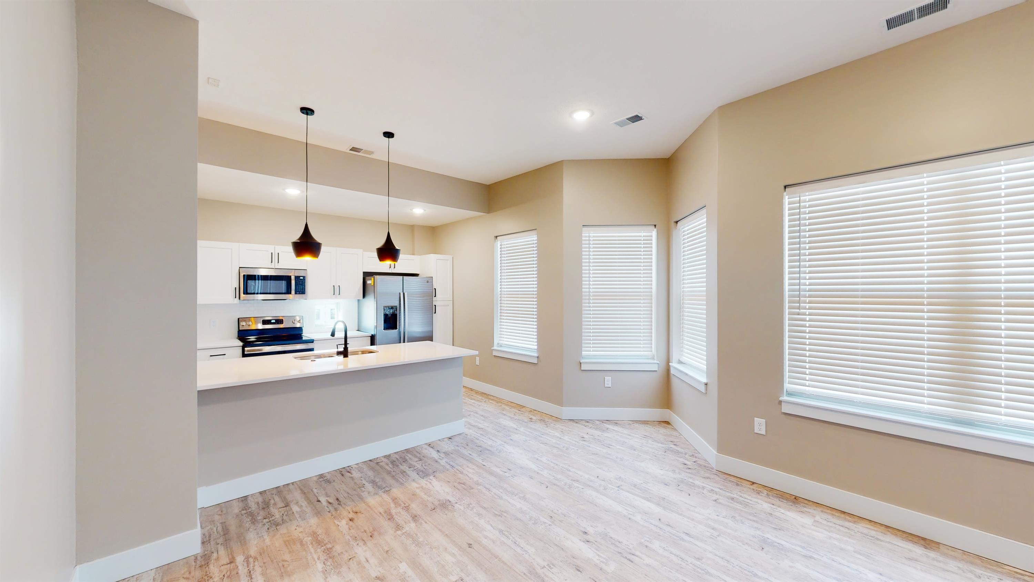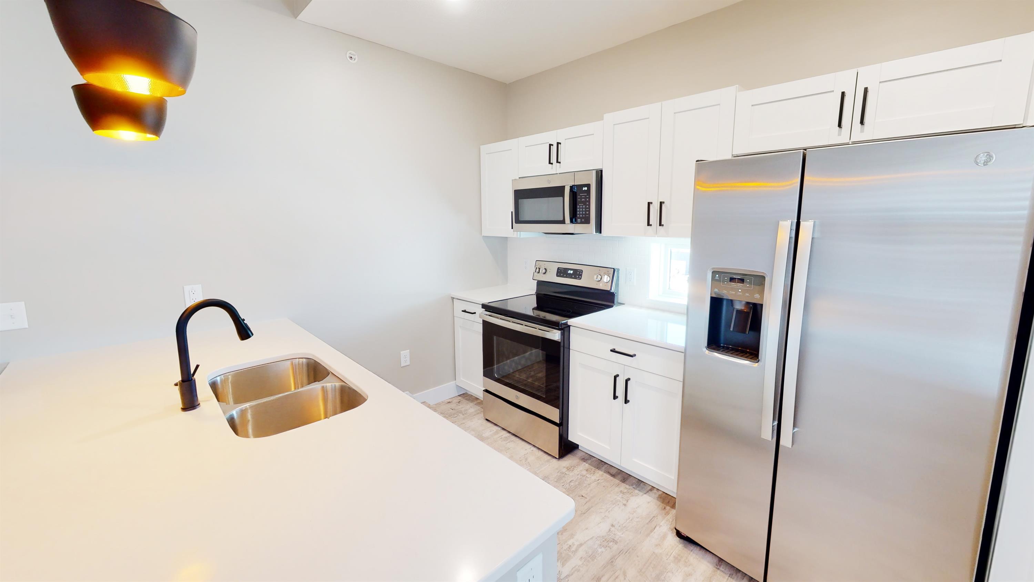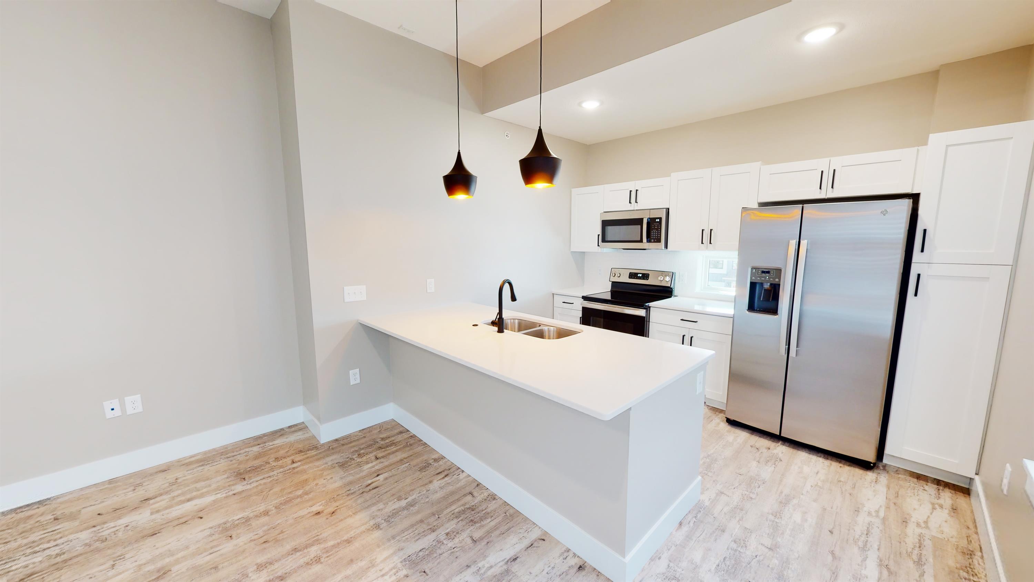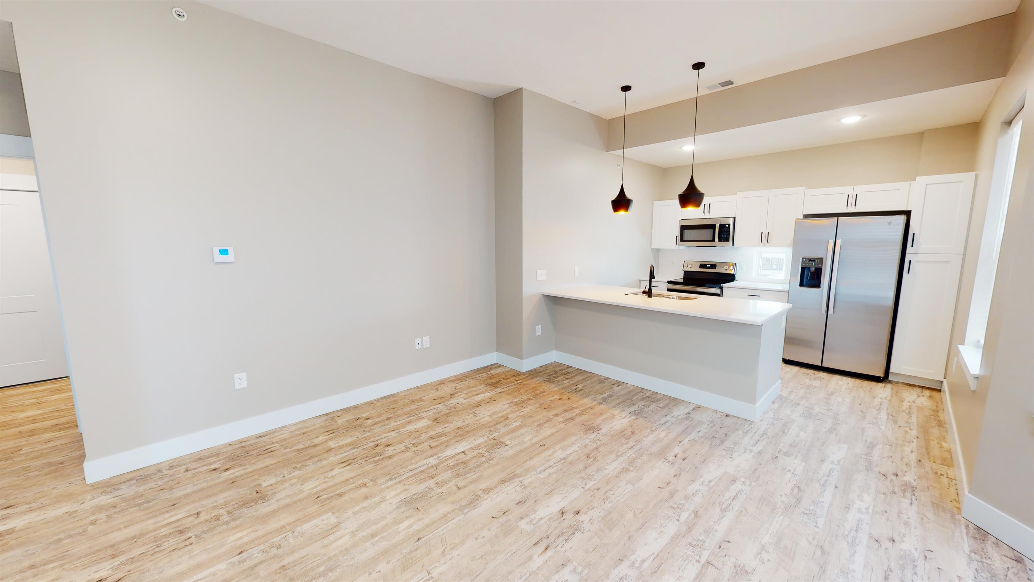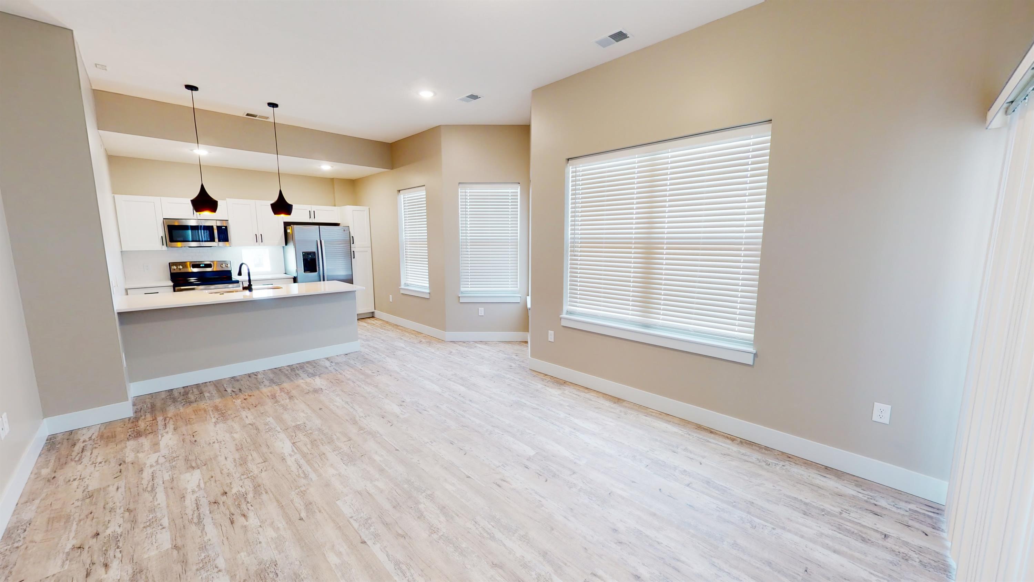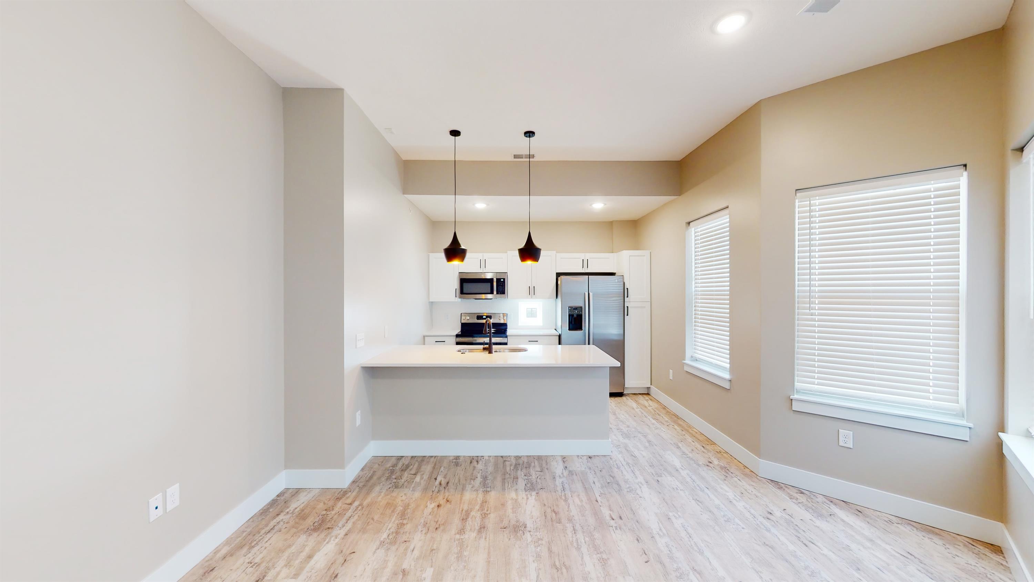- 2 Bed
- 1 Bath
- 926 sqft
- Built in 2023
Legacy 34's Griffin floor plan is the only two bedroom, one bathroom apartment. This unit has a total of 12 windows, allowing for an abundance of natural light in the kitchen, living room, and bedrooms. Also enjoy the unique nook design in the layout off of the kitchen and living room areas. This specific unit is located on the third floor. When entering the unit, it is split into two sections. One hallway leads to the bedrooms and bathroom while the other leads to the living room and kitchen area. This specific apartment features a private balcony. The kitchen comes equipped with new stainless steel appliances, including the extra counter top area providing the option for bar seating. The bathroom comes with a shower/tub combo. All tenants 18 years and older need to complete an application: https://fullcirclemanagement.managebuilding.com/Resident/apps/rentalapp/ Learn more about this specific floor plan at https://www.livelegacy34.com/griffin
- Microwave
- Air conditioner
- Refrigerator
- Dishwasher
- Walk-in closets
- Stove and oven
- Pet friendly
- Private balcony
- Heat
- Laundry hookup
- Disposal
- Mirrors
- Climate control
- Kitchen island
- Linen closet
- Vinyl floors
- Window coverings
- High speed internet
- Garage
- On-site maintenance
- Wireless internet
- Trash
$1,595.00 security deposit
