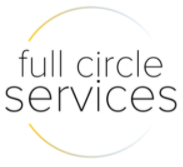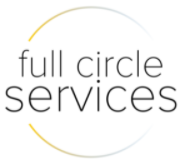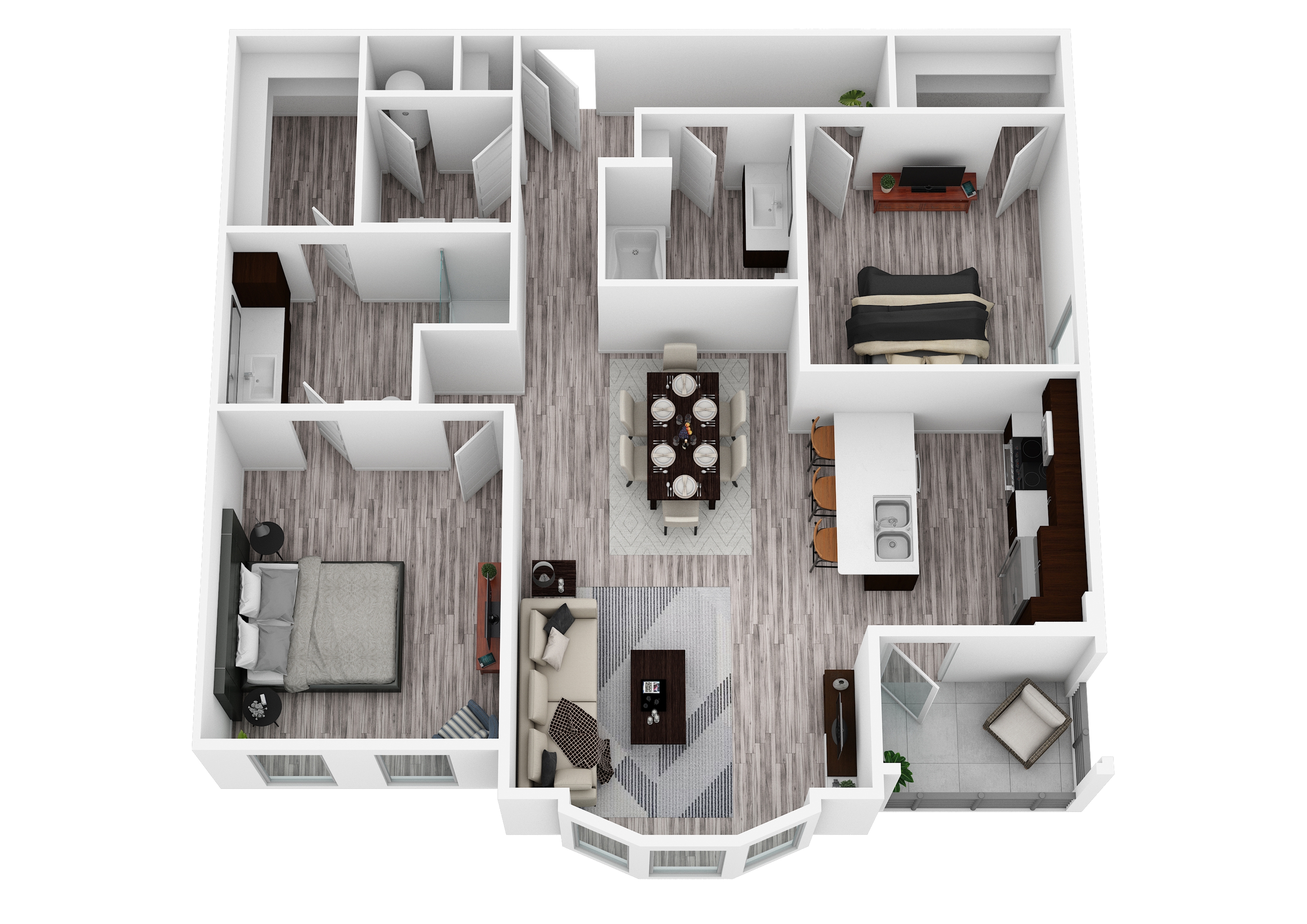- 2 Bed
- 2 Bath
- 1118 sqft
Introducing the Berringer floor plan at Legacy 34, a stylish medium-sized two-bedroom, two-bathroom apartment featuring a private balcony off the kitchen. Enjoy abundant natural light from six windows throughout the unit. The kitchen boasts new stainless steel appliances and a spacious countertop with bar seating. The living room features uniquely placed polygon-shaped windows, adding a touch of elegance. The master bedroom includes an en suite bathroom and walk-in closet, while the second bedroom also has a walk-in closet. Additional storage is provided by a combined mechanical and laundry room. Experience modern living with the Berringer floor plan. Introducing the Griffin floor plan at Legacy 34, the only two-bedroom, one-bathroom apartment available. This bright and airy unit features 12 windows, flooding the kitchen, living room, and bedrooms with natural light. Enjoy the unique nook design off the kitchen and living areas, perfect for a cozy dining space or home office. The layout is thoughtfully split into two sections: one hallway leads to the bedrooms and bathroom, while the other guides you to the living room and kitchen. The kitchen is equipped with new stainless steel appliances and extra countertop space with bar seating. Relax on your private balcony or unwind in a bathroom with a shower/tub combo. Experience the charm and convenience of the Griffin floor plan at Legacy 34. All Full Circle Services residents are enrolled in the Resident Benefits Package (RBP) for $31.95/month which includes liability insurance, credit building to help boost the resident's credit score with timely rent payments, up to $1M Identity Theft Protection, move-in concierge service making utility connection and home service setup a breeze during your move-in, our best-in-class resident rewards program, and much more! More details upon application.
$1,825.00 security deposit


